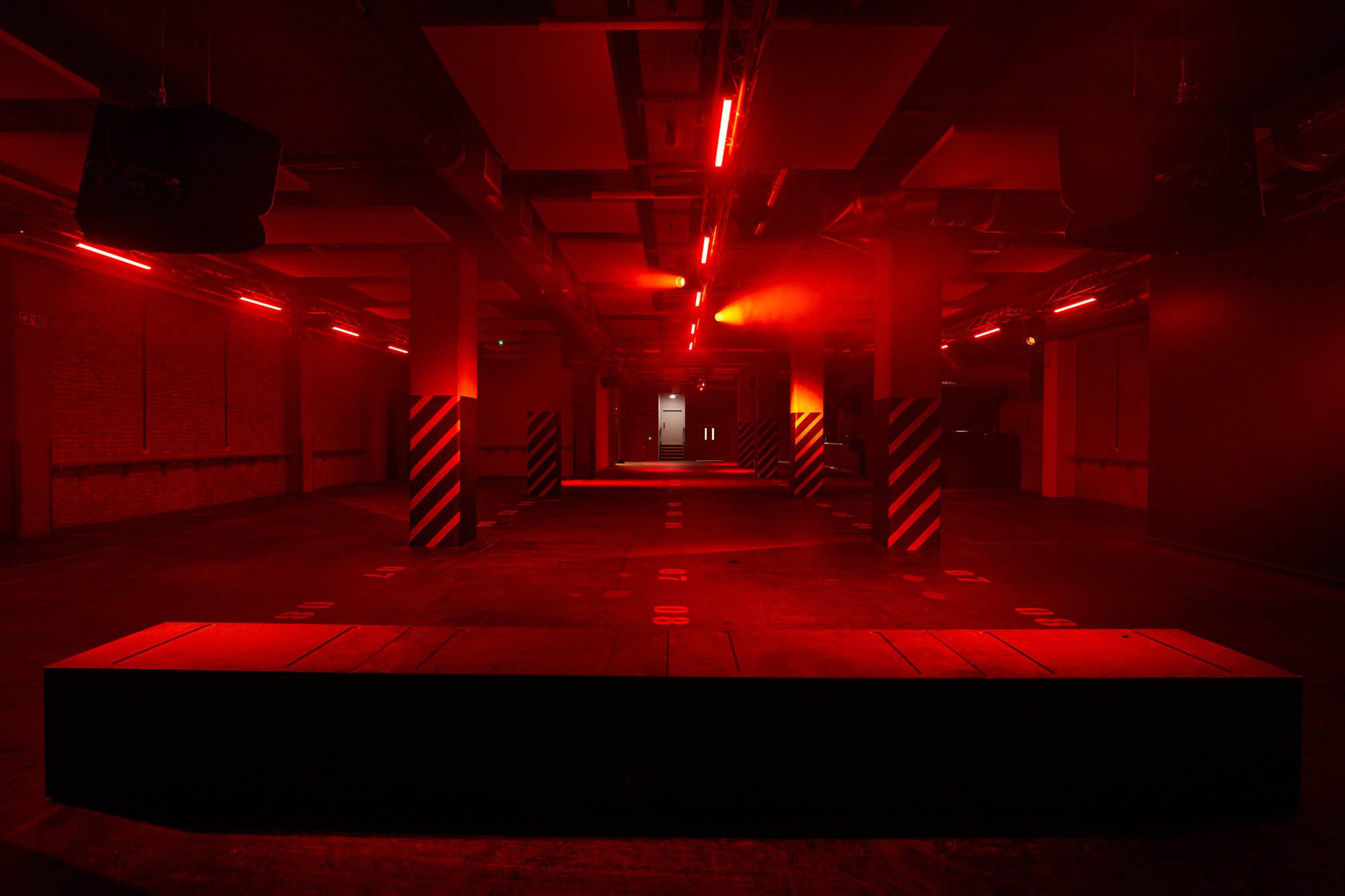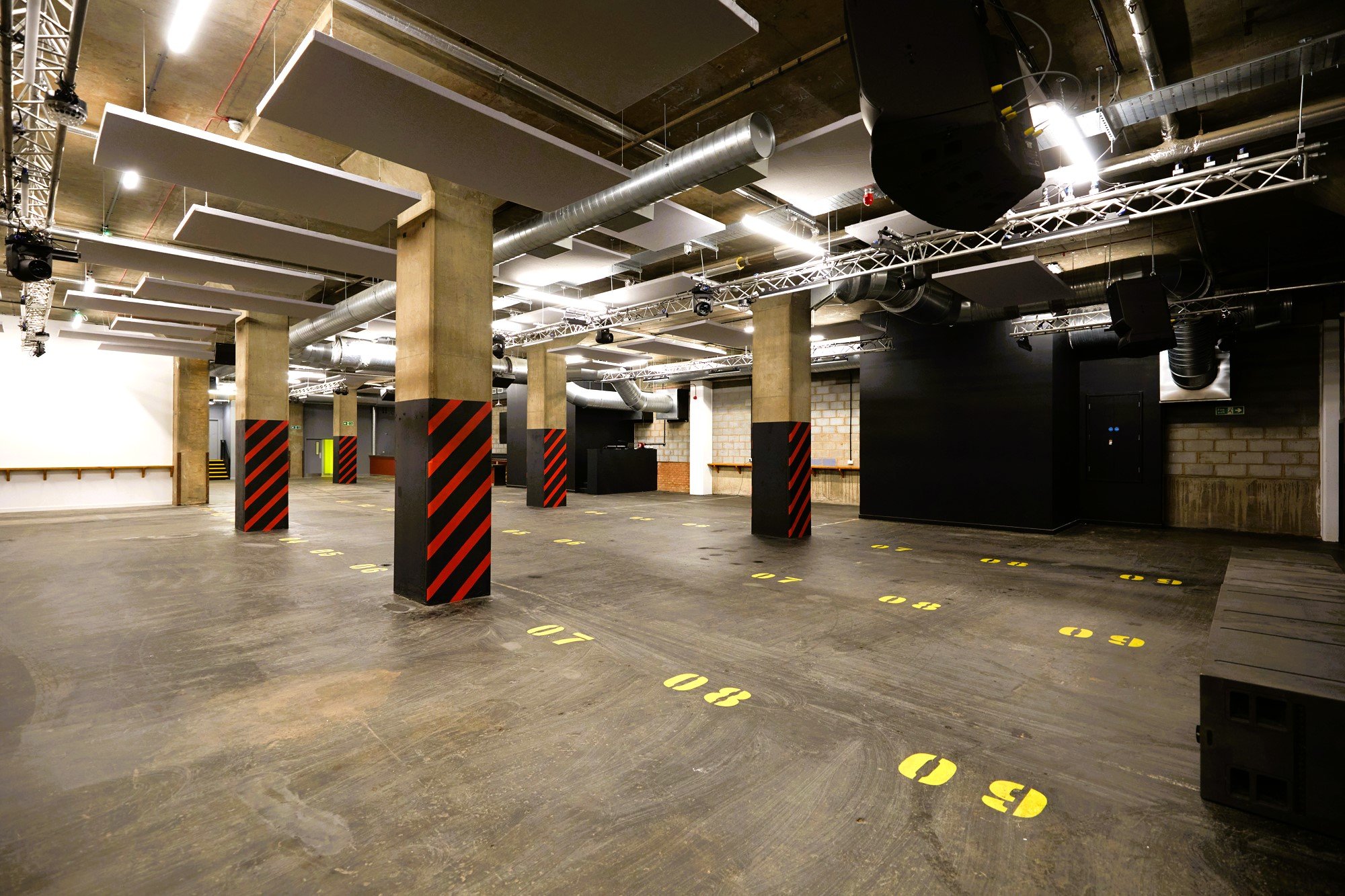
Car Park 2
Based within a transformed 1960's industrial warehouse, Car Park 2 is an exciting new multi-purpose events & hire venue. This ground floor blank canvas offers ultra-flexible space that has been designed with adaptability at it’s core.
Situated in the heart of Tottenham, the space boasts a raw concrete aesthetic; striking industrial columns; an onsite bar & cafe; pre installed truss-work and lighting infrastructure, PA system, loading bay facilities & access to additional ancillary space (changing rooms, studio space).
London N15
This space is ready for any event.
-
8 x 16A single phase outlets
3 x 32A single phase outlets
1 x 63A three phase outlet
1 x 32A three phase outlet
2 x 125A three phase distribution boards -
L Acoustics PA system
6 x L acoustics A15 wide
4 x L Acoustics SB28 Sub’s
2 x L Acoustics WIFI wide
2 x L Acoustics XT112In-House DJ setup:
2 x CDJ 3000’S
1 x Nexus Mixer (Other Equipment available upon request) -
32 x LED pixel bars
8 x LED moving head beams
4 x LED moving head spot
4 x LED moving head wash
7 x LED strobe
2 x LED crowd blinders
9 x LED mirror ball
1 x Haze Machine
2 x 20,000 Lumen Lazer Projectors -
6M x 5M Modular Litedeck stage with DJ riser, FOS barrier ability and and be moved to another position in the space
-
Pre-existing equipment in place that can be utilised via our partner technicians. We can assist with further equipment hire via our partners.
-
We can provide dedicated technical support via our partners (sound and lighting technicians) for your hire to utilise our sound and lighting infrastructure.
-
26 unisex toilets within the space
In-house bar, kitchen and café next door
Additional male toilets within the café
Available access to showers, meeting rooms and additional studio space (at a cost)
Loading bay facilities with 2.6m wide entrance doorway
Internal cycle storage
1gb fibre WiFi
Green Room & Production Office within main space




















