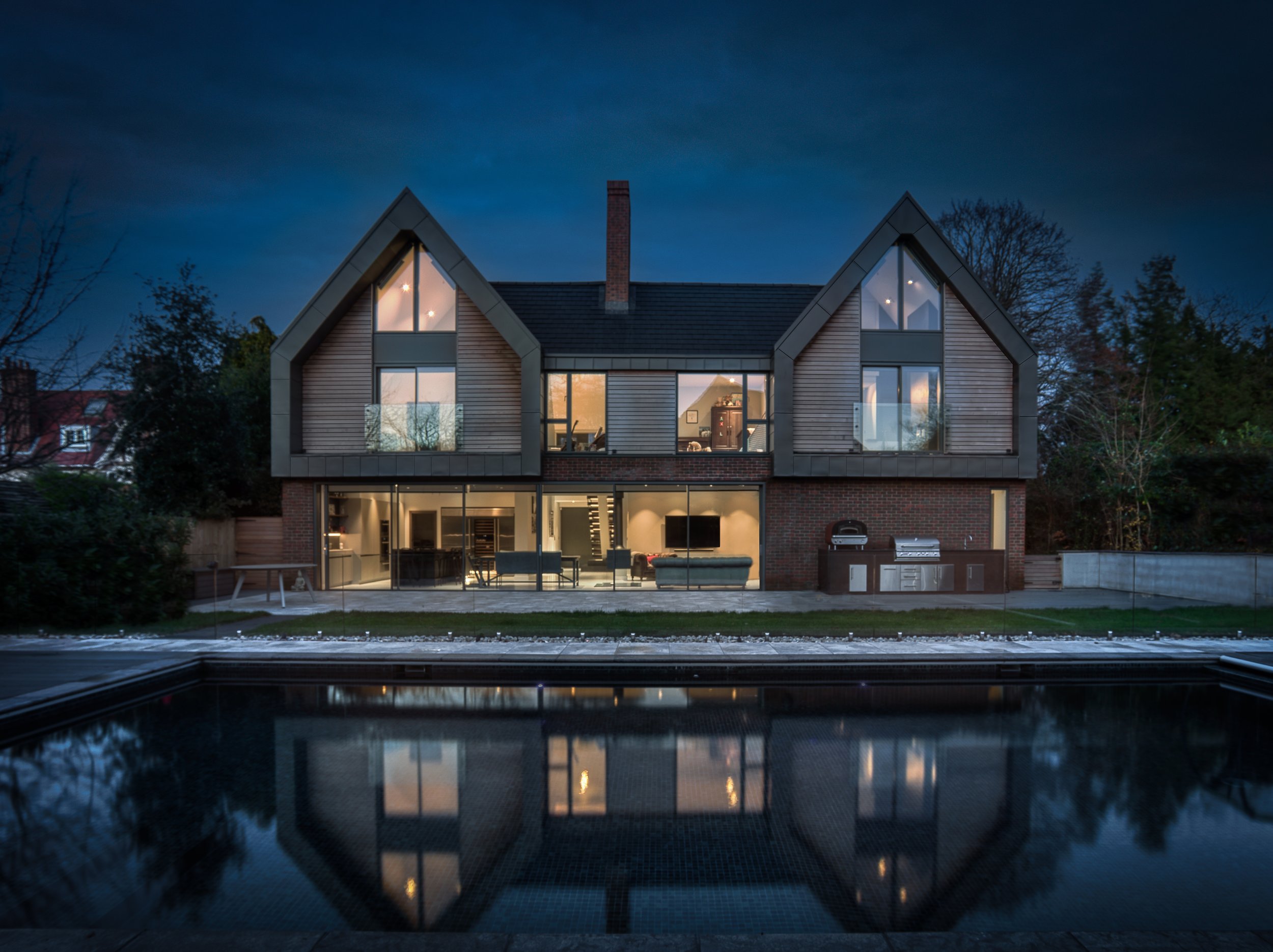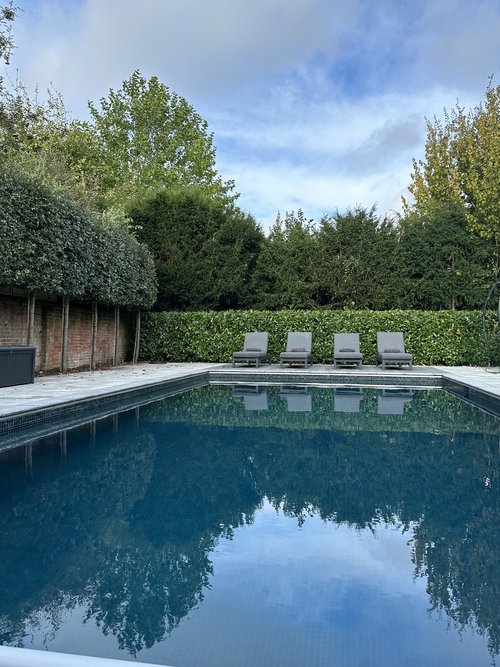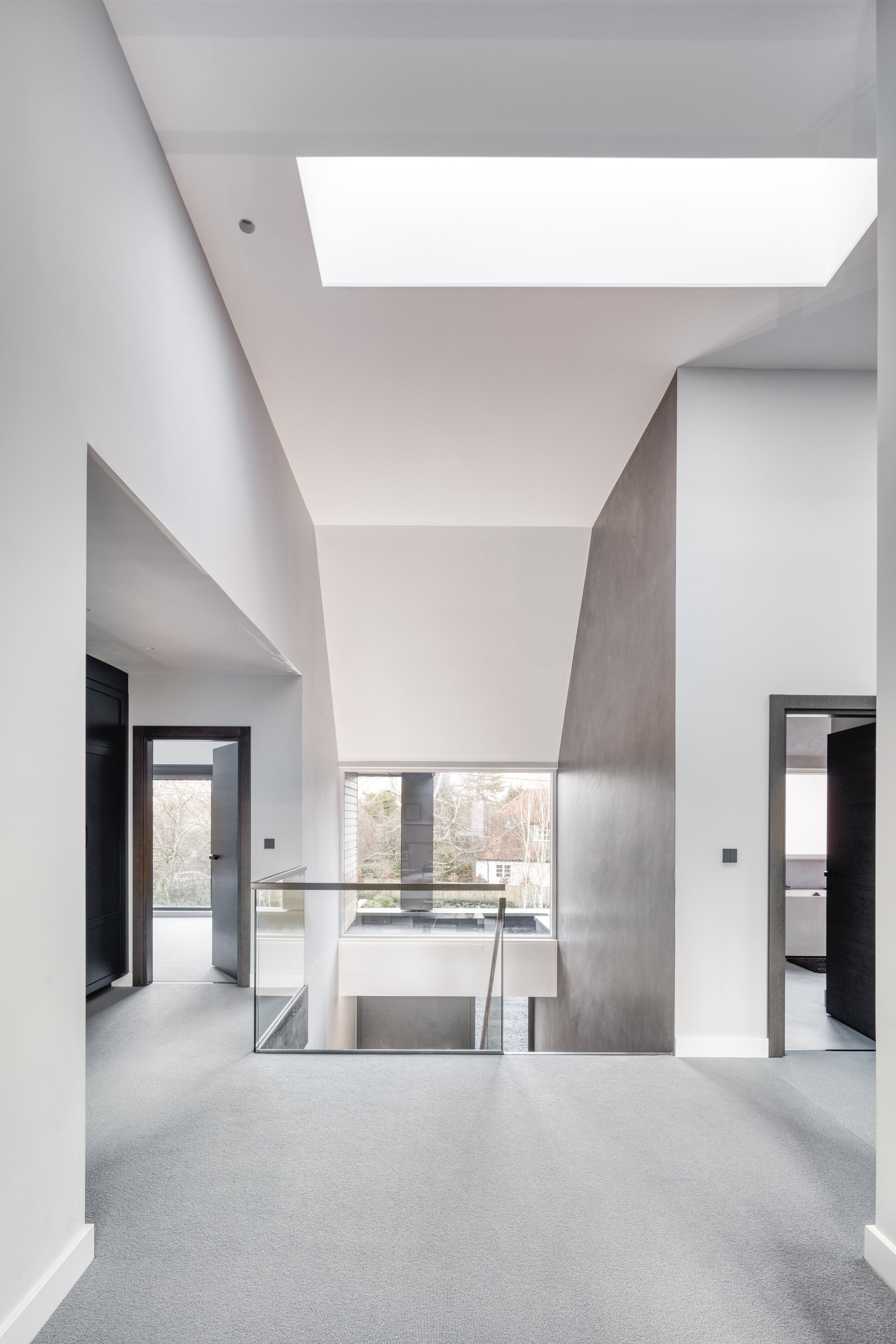
Exclusive to Imagine Locations
Heath
Nestled in the heart of Petersfield, a picturesque market town in Hampshire, surrounded by the natural beauty of the South Downs National Park and steeped in charm.
This contemporary 4-bedroom family residence seamlessly blends into its surroundings while also contributing to the local arts and crafts aesthetic. Features a combination of Hampshire Stock Bricks, timber, zinc, and glass elements. This architectural blend creates an intriguing contrast and a playful patchwork of textures and materials.
Hampshire







Property Details
-
Dining area
Kitchen
Lounge
TV/Family room
Study
Guest suite
Plant room
Wetroom
-
1 x Master en suite with dressing room and large private balcony
3 x En suite bedrooms
1 x Steam room
1 x Pajama lounge
-
Patio with covered dining area
Outdoor kitchen
Yoga studio/gym
Swimming pool
Upon entering the house, you're greeted by a grand double height foyer with polished concrete floor and walls. A floating staircase adds a touch of elegance and guides you upstairs, giving the space an air of grandeur.
Features: 4-bedrooms / Grand double height foyer / Floating staircase / Open-plan layout / Floor to ceiling glass doors & windows / Kitchen with central island / Glass ceiling hung log burner divides the kitchen & dining area from the lounge /Family room / Private study / Guest suite / Outside patio with outdoor kitchen / Yoga studio & gym / Swimming pool / All the bedrooms designed with large full-height windows, sliding doors, or Juliet balconies / Master suite with dressing room, large private balcony and ensuite / Polished concrete floor and walls / Freestanding bath / Double walk-through rainforest showers / Steam room / Electric black out blinds through out the bedrooms / Parking for several vehicles is available on the drive / Pay & display car park just down the road / 90 minute drive on the A3 from London.
Images courtesy of Martin Gardner / Adam Knibb Architects















