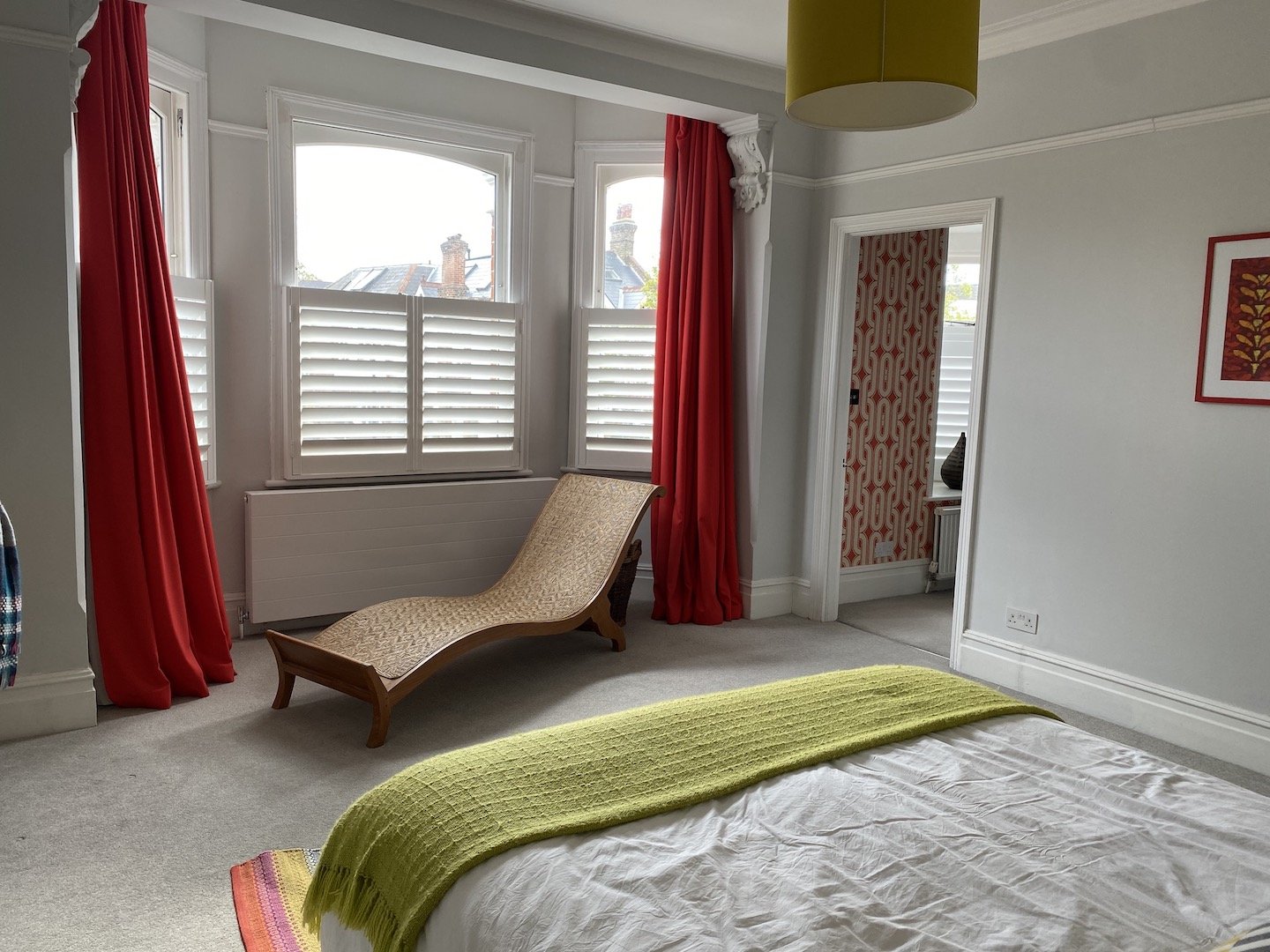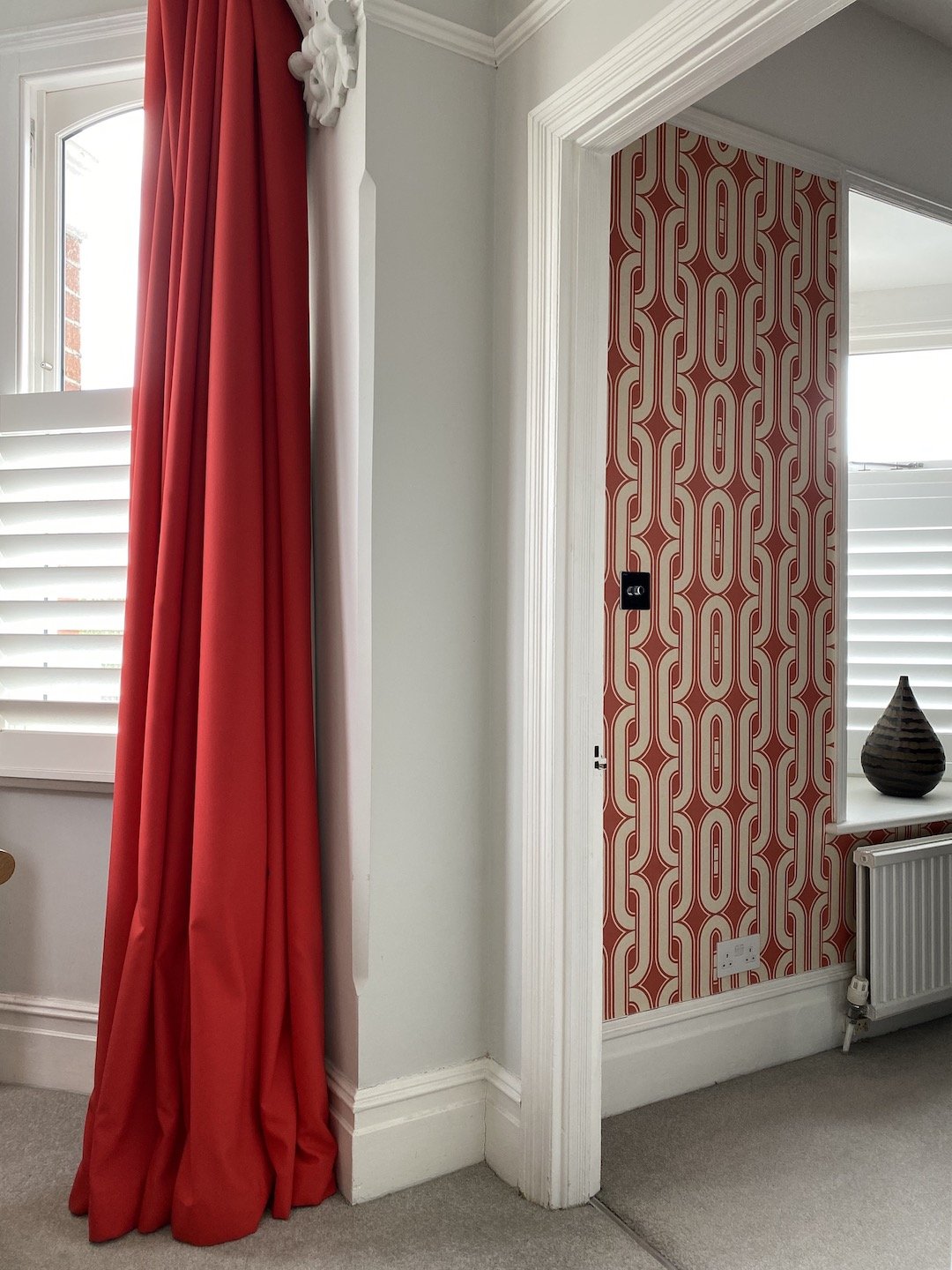
Cole
A spacious and easily accessible 5-bedroom house in W3. With 2,800 sq ft of versatile space spread over three floors and 10 ft high ceilings on the ground floor, the property is an ideal setting for shoots.
Blending contemporary design with original features, this property provides a variety of backdrops, perfect for capturing diverse shots. One of its standout features is the expansive open-plan kitchen at the rear of the house, measuring approximately 10m long by 6.6m wide. This space is bathed in natural light thanks to floor-to-ceiling sliding doors that open onto the garden, creating a bright and modern atmosphere.
London
Unique design elements like the three slanted windows at the back of the house add architectural interest, while the cohesive mix of Victorian and contemporary styles throughout the property provides a dynamic and engaging environment for photography.
Features: 5-bedrooms / 2,800 sq ft of space / 10 ft high ceilings / variety of backdrops / Expansive open-plan kitchen / Floor-to-ceiling sliding doors / Large double living area / Games room / Original Victorian tiled flooring in a black and white floral pattern / Stained glass door / Stairwell with a skylight / Blue freestanding bath / Herringbone-tiled shower / Geometric tiling / Converted loft space / Lime green laminate flooring / Driveway with parking for three standard cars
-
Double living area
Open-plan Kitchen
Games room
Sitting room
Stairwell with a skylight
Garden -
3 x Bedrooms
1 x Bathroom -
Converted loft space
2 x Double Bedrooms
1 x Bathroom


















