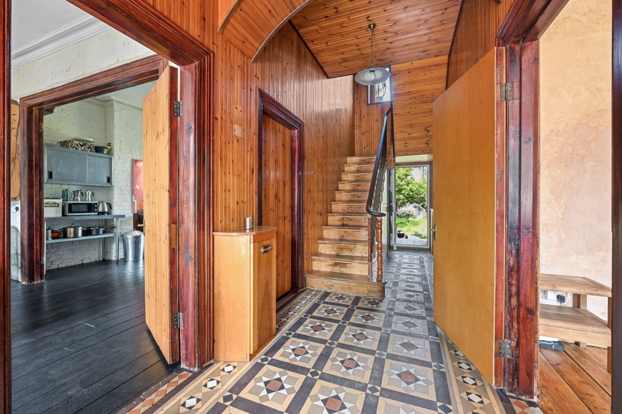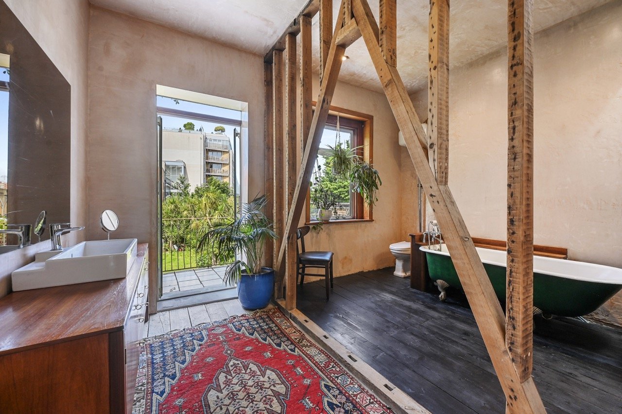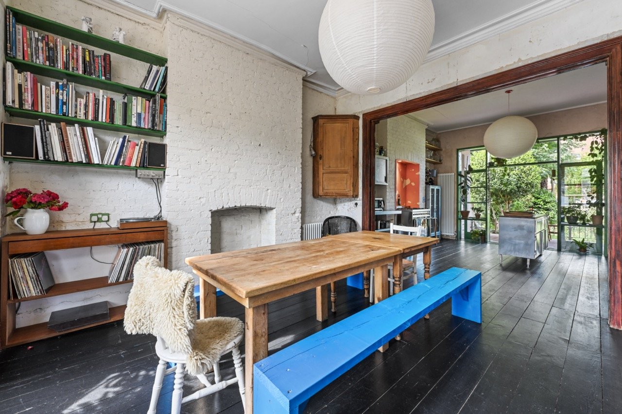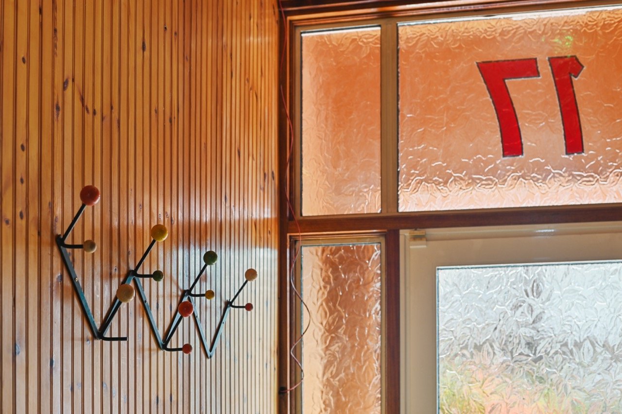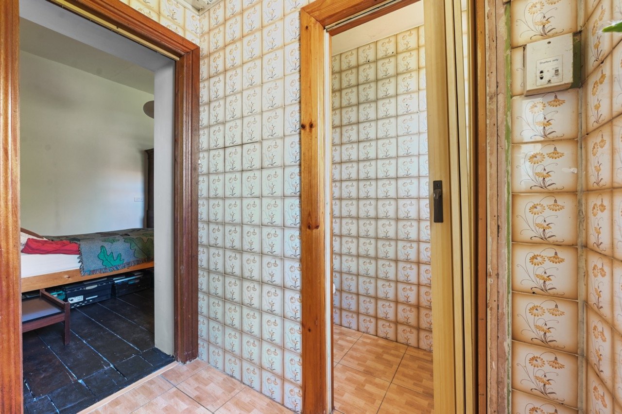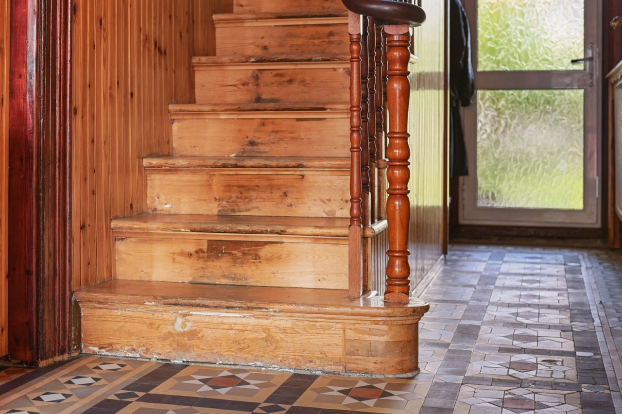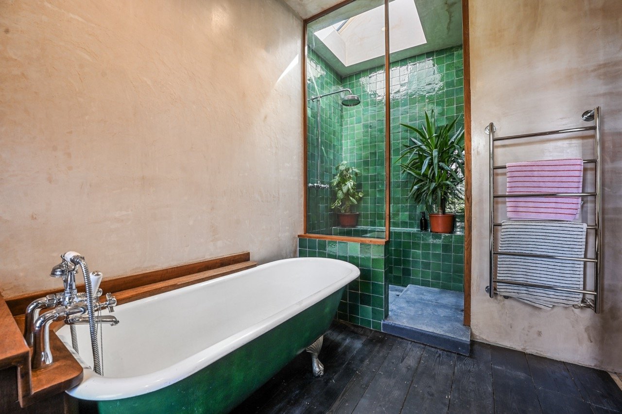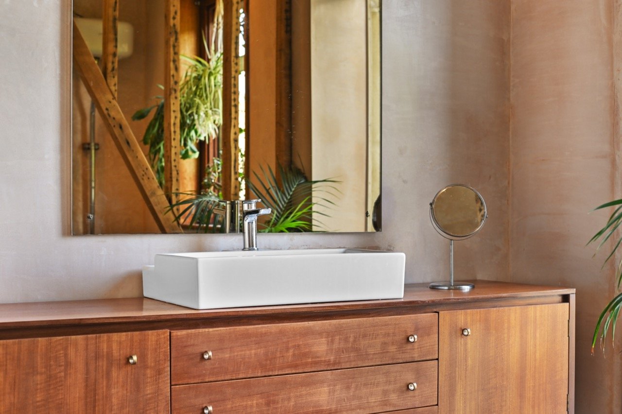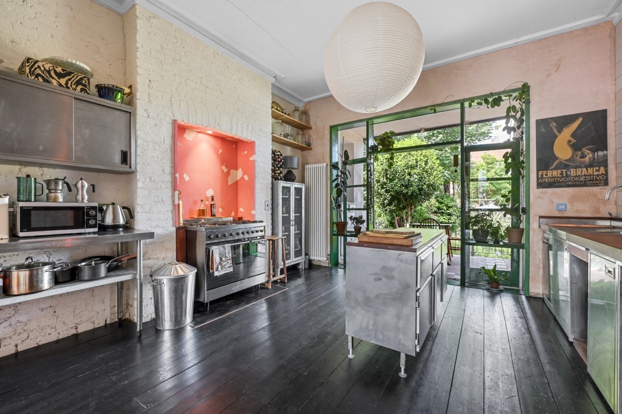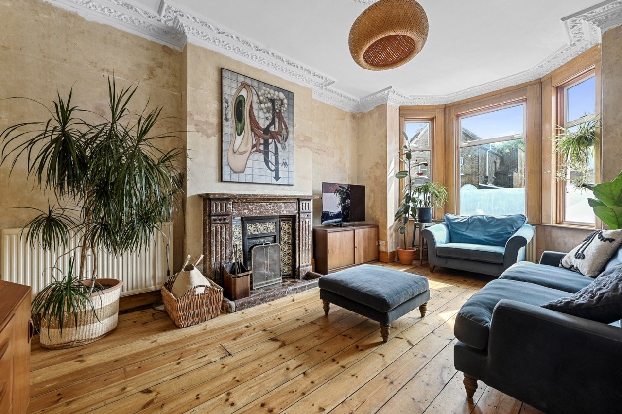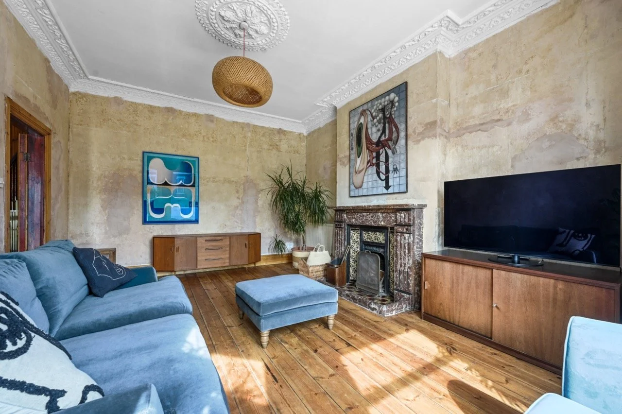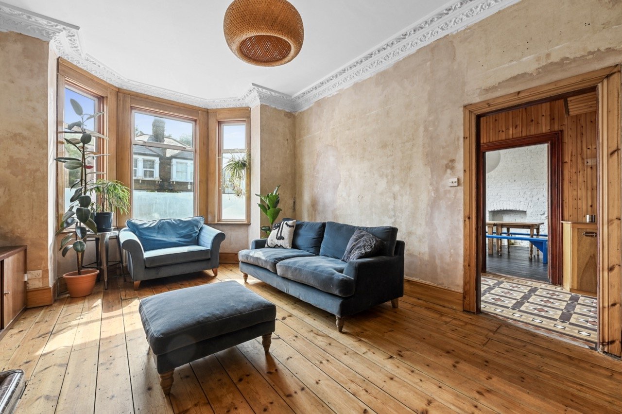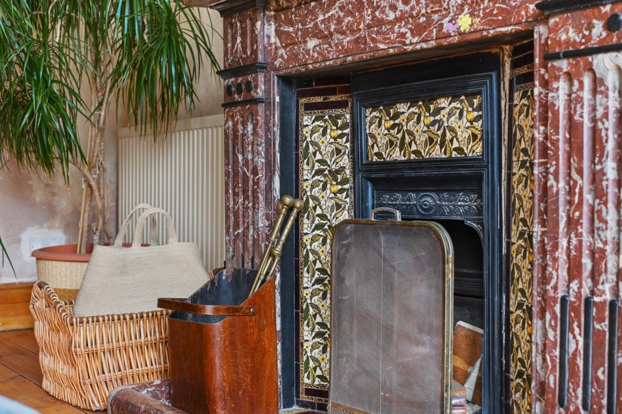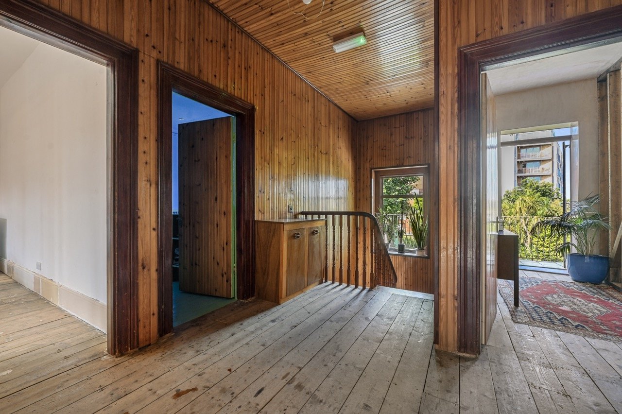
Blush
A Victorian detached double-fronted house seamlessly blending shabby-chic, minimalist bohemian with features inspired by the 1960s and 70s, offering a unique blend of historical charm and modern amenities.
The property boasts high ceilings and large windows throughout. The spacious kitchen, featuring stainless-steel and teak finishes, flows into the dining area with raw brick and limestone walls, black floorboards, and hardwood skirting. The hallways and stairs are reminiscent of 1970s Scandinavian design, with wood-clad walls and an original Victorian tiled floor. Vibrant, playful accents contrast with earthy raw plaster walls and original wooden floorboards.
London
The property showcases bespoke wooden fittings, a large balcony, a sky-lit Moroccan Zellige tiled shower, a ground floor terrace, a double driveway at the front, and a large garden with its own side entrance. There are also 4 bedrooms available to shoot in. Most cupboards and surfaces throughout are freestanding or easily removable, allowing for flexibility and customization.
-
Living Room
Dining Room
Kitchen
Bedroom
Bathroom
Veranda
Garden -
4 x Bedrooms
1 x Bathroom
Balcony -
2 x Studios
2 x Storerooms
1 x Bathroom
Woodstore


