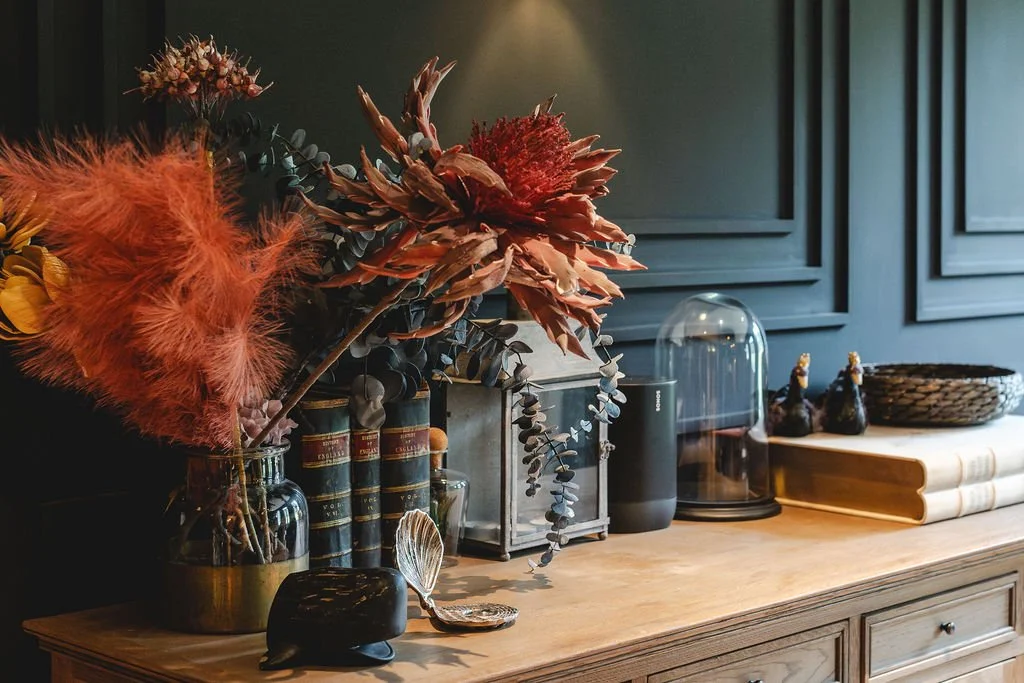
Exclusive to Imagine Locations
Fallon
A stunning country house approached via an impressive, private driveway offering a substantial and luxurious location arranged over several floors.
Designed as a traditional country house, inspired by Georgian Neoclassical architecture the house sits in extensive 33 acres which comprises of thick woodland, grounds and open fields with stunning views.
Surrey/Hampshire
Property Details
-
Reception Hall
Sitting room
Dining room
Kitchen / Breakfast room
Music room
Playroom
Office/ Study
Boot room
Plant room
Utility
Gym -
3 x Bedrooms
3 x Bathrooms
Dressing Room
Cinema -
4 x Bedrooms
2 x Bathrooms -
Ground Floor:
3 bay garage
First Floor:
Bedroom
Bathroom
Sitting room / Kitchen -
Ground Floor:
1 x Ensuite Bedroom
1 x Bathroom
Kitchen / Dining / Living roomFirst Floor:
3 x Ensuite Bedroom -
5 x Bedrooms
2 x Bathrooms
Kitchen / Living room
The main property is arranged over lower, ground, first and second floors and extends to circa 8190 square feet excluding separate staff accommodation and outbuildings.
Features: Country house / Private driveway / Extensive grounds / Woodland / Georgian Neoclassical architecture/ circa 8190 square feet / Reception hall / Sitting room / Dining room / Music room / Playroom / Gym / Bespoke kitchen-breakfast room / Office-study / Utility room / Boot room / 2 cloakrooms / Aged oak parquet / Natural stone / Cinema room / Detached lodge house with three bedrooms and two bathrooms / 5 bedroom cabin with open plan living space / Annex with bedroom and 3 bay garage / Parking for up to 15 vehicles on the driveway
























































