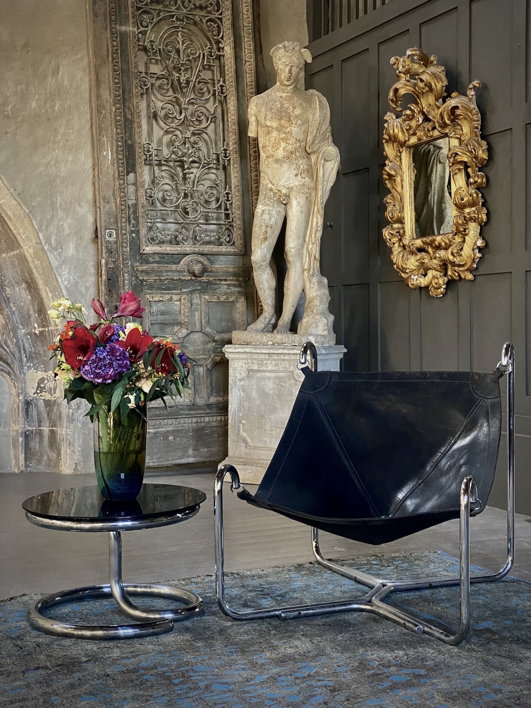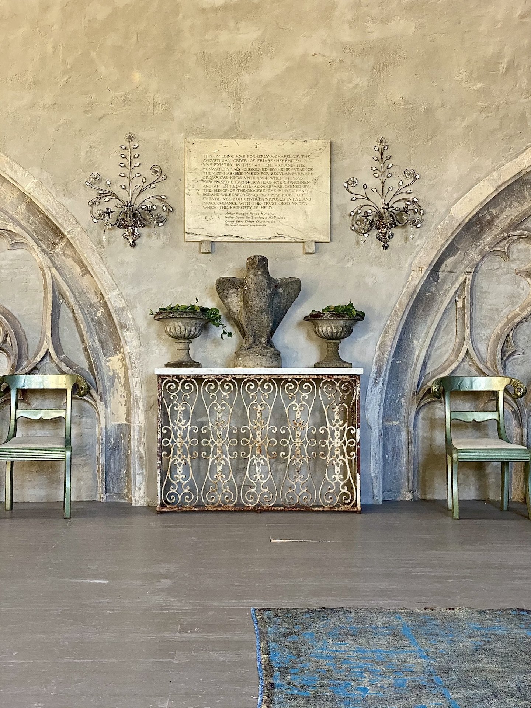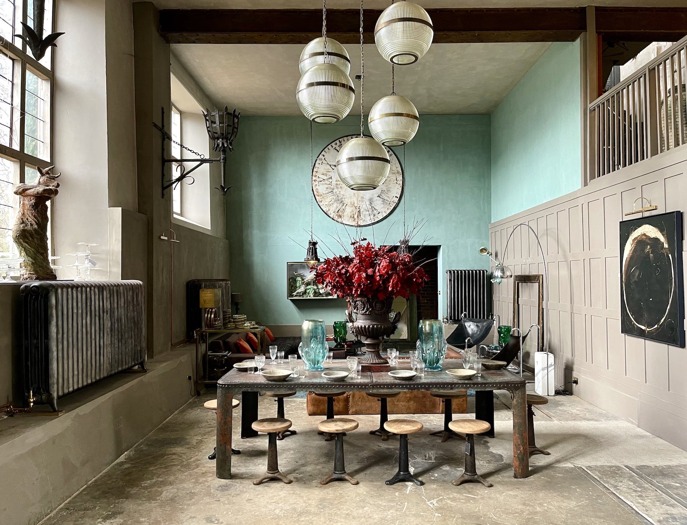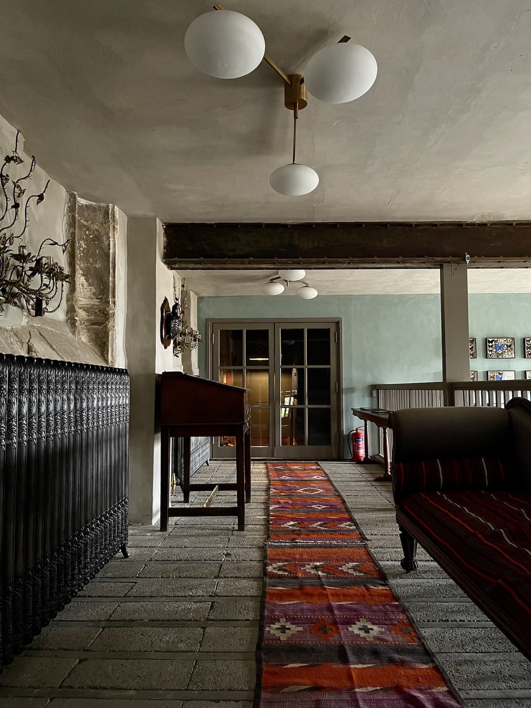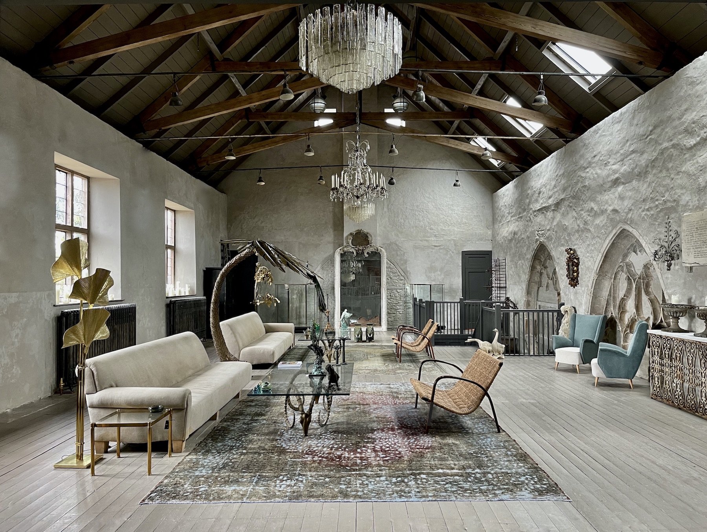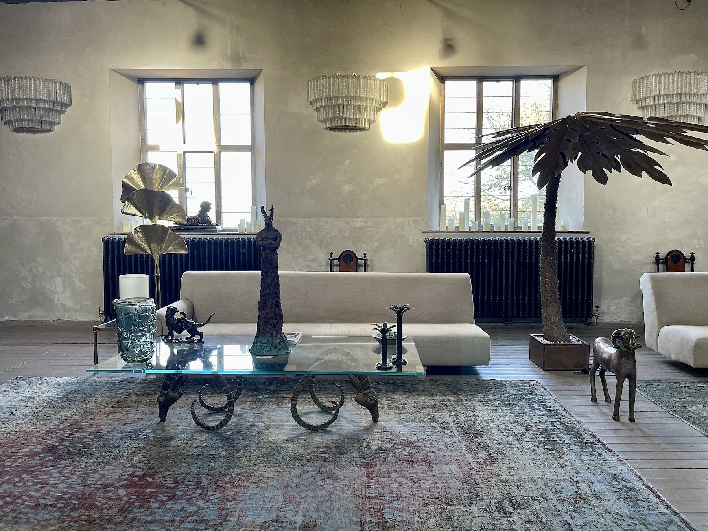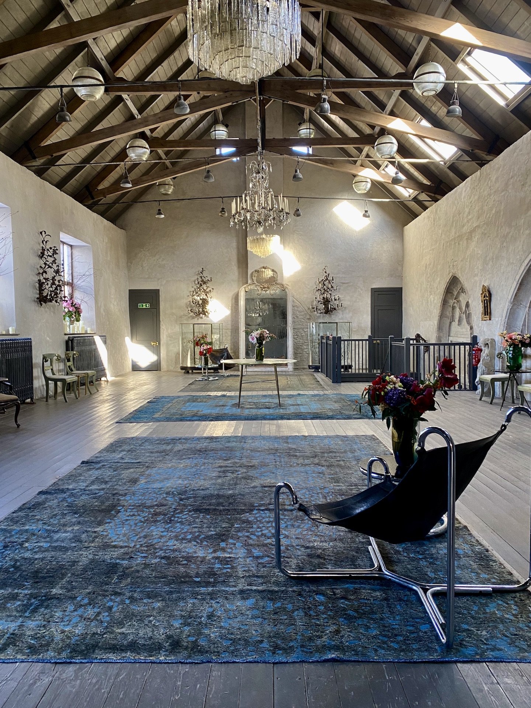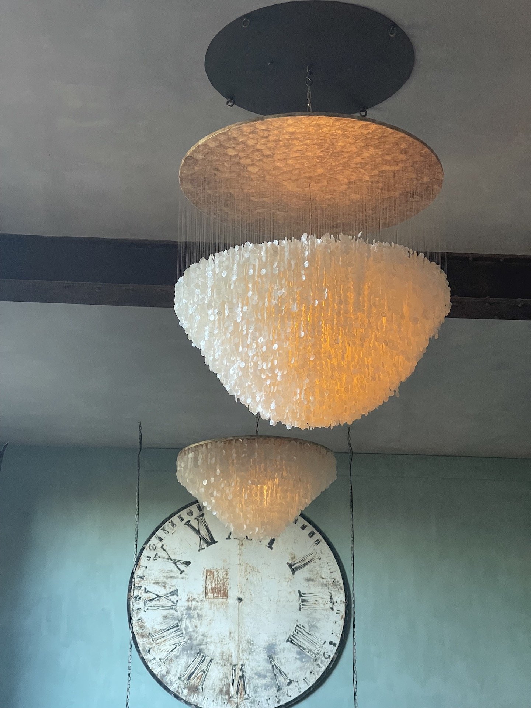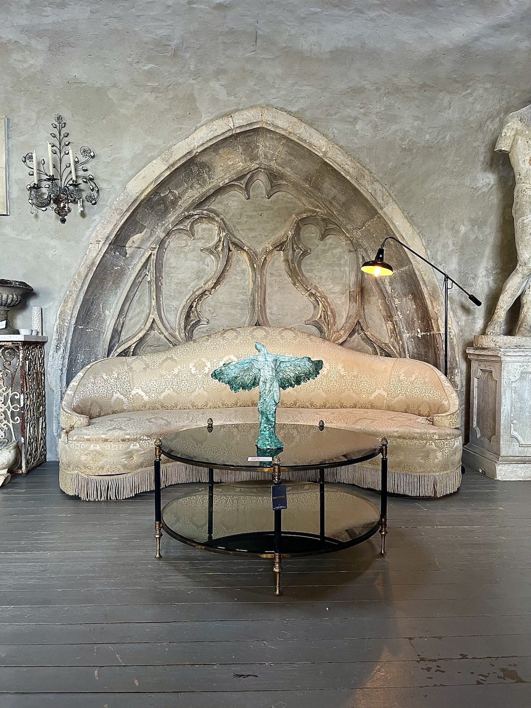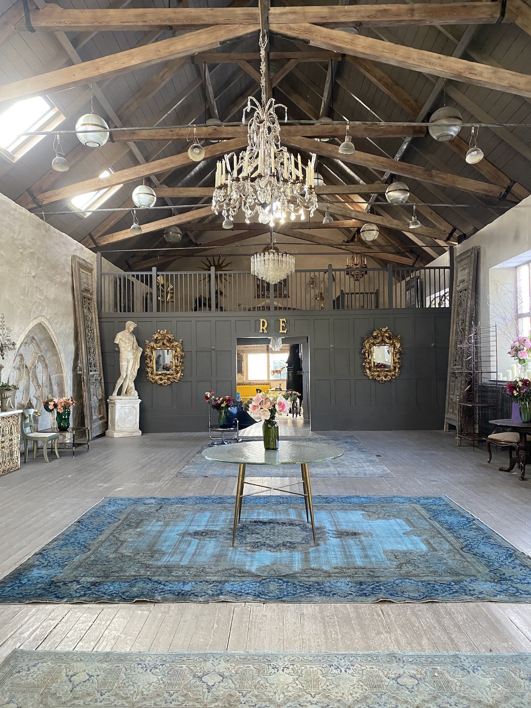
The Ancient
A two floor chapel, circa 1380, which was converted for various utilitarian uses in 1907.
An unusual combination of 14th century monastic and brutal industrial architecture; with four original stone tracery windows on the 1st floor and a height of 8.7 metres from the floor to the apex of the roof. The industrial ground floor is also a lofty space with bold riveted iron beams spanning the ceiling and factory style doors leading to the main large garden with an ancient tree. The East Sussex location offers stunning local beaches.
East Sussex TN31
Property Details
-
Entrance Hall
Chapel
Reception
Study
-
Bedroom
Bathroom
-
Garden
Georgian cottage
In addition to two main spaces, there are several interesting ancillary spaces including a study with 14th century archway and original exposed stone walls and a glamorous, high-ceilinged entrance hall. The entrance hall connects to a low beamed reception with dry oak parquet flooring and a staircase leading to the exquisite bedroom set above, in which is found a stunning 19th century Italian marble bath.
Features: Combination of 14th century monastic and brutal industrial architecture / Original stone tracery windows / Industrial ground floor / Loft space / Chunky riveted iron beams spanning the ceiling / Factory style doors leading to the main large garden / Study with 14th century archway / Original exposed stone walls / High-ceilinged entrance hall / Low beamed reception with dry oak parquet flooring / 19th century Italian marble bath / Georgian cottage with fireplace, kitchen, snug and rooms / Corten steel fencing / Garden with olive and cypress trees / Corten steel outdoor dining table which comfortably sits 10 (with extensions available).


